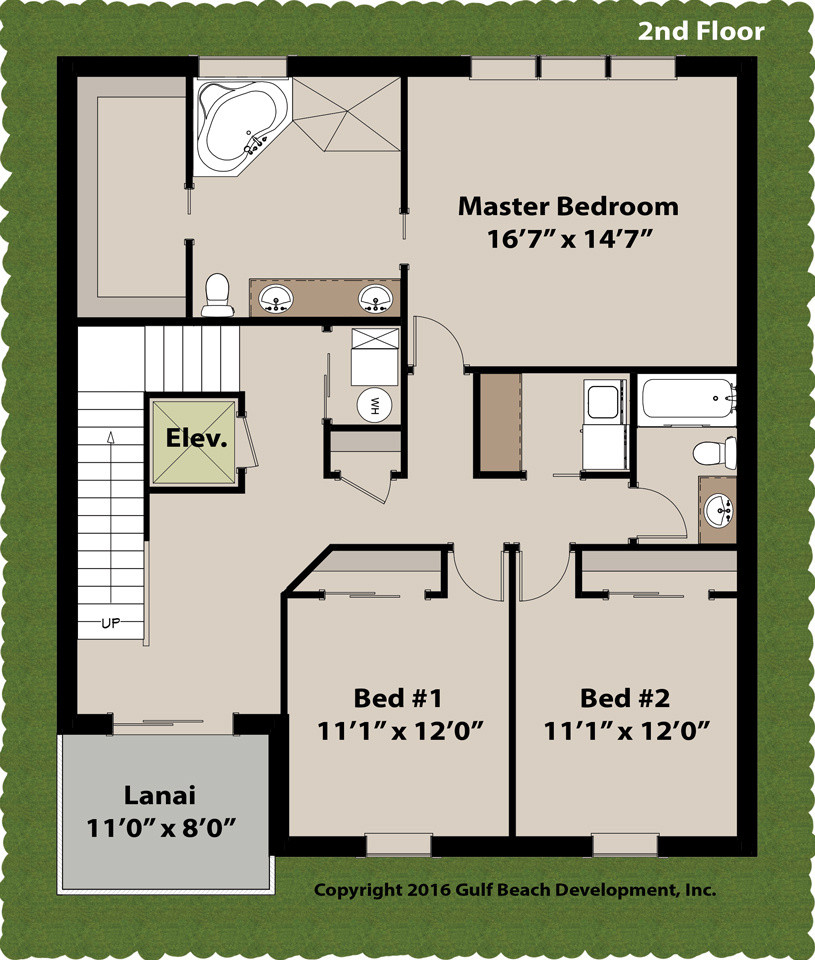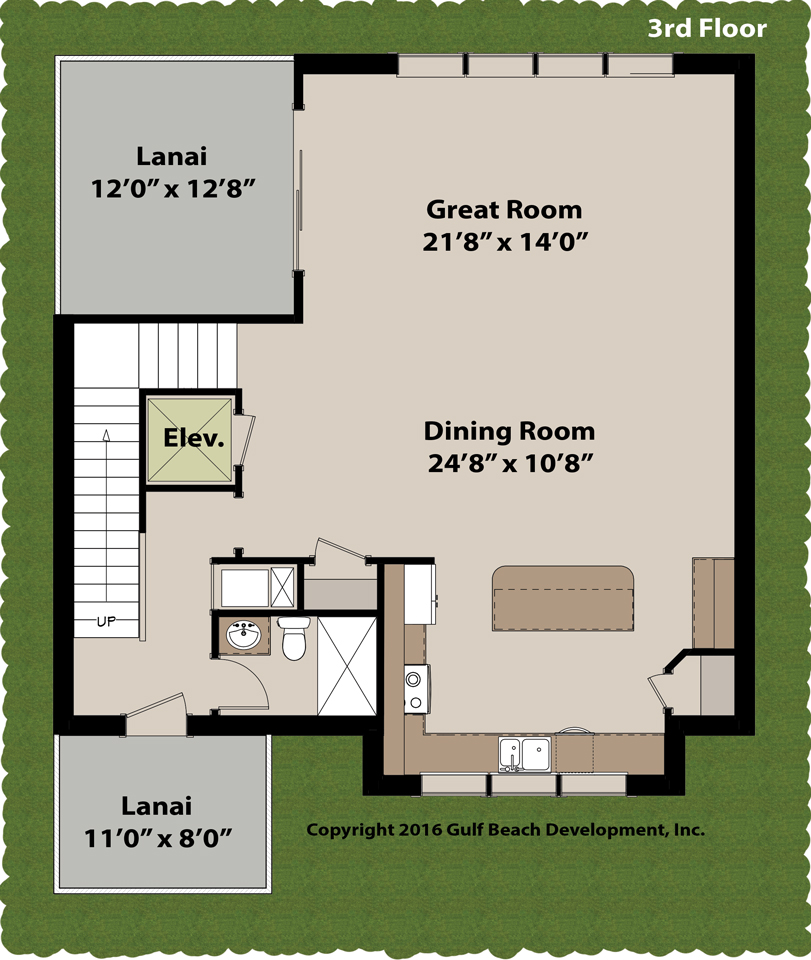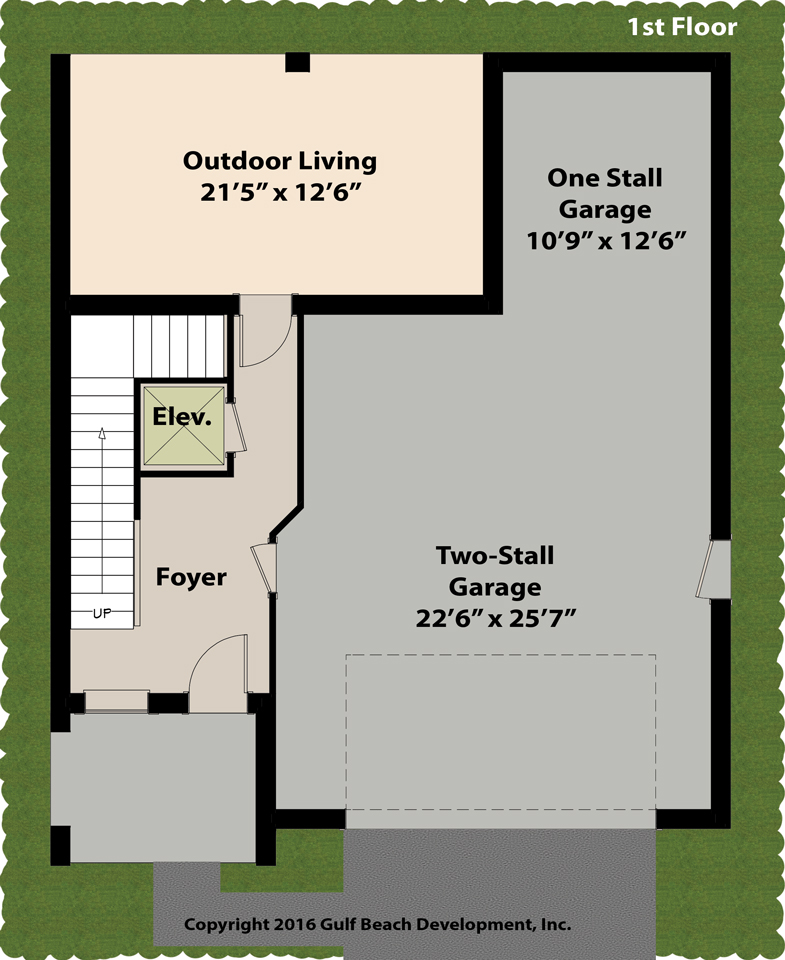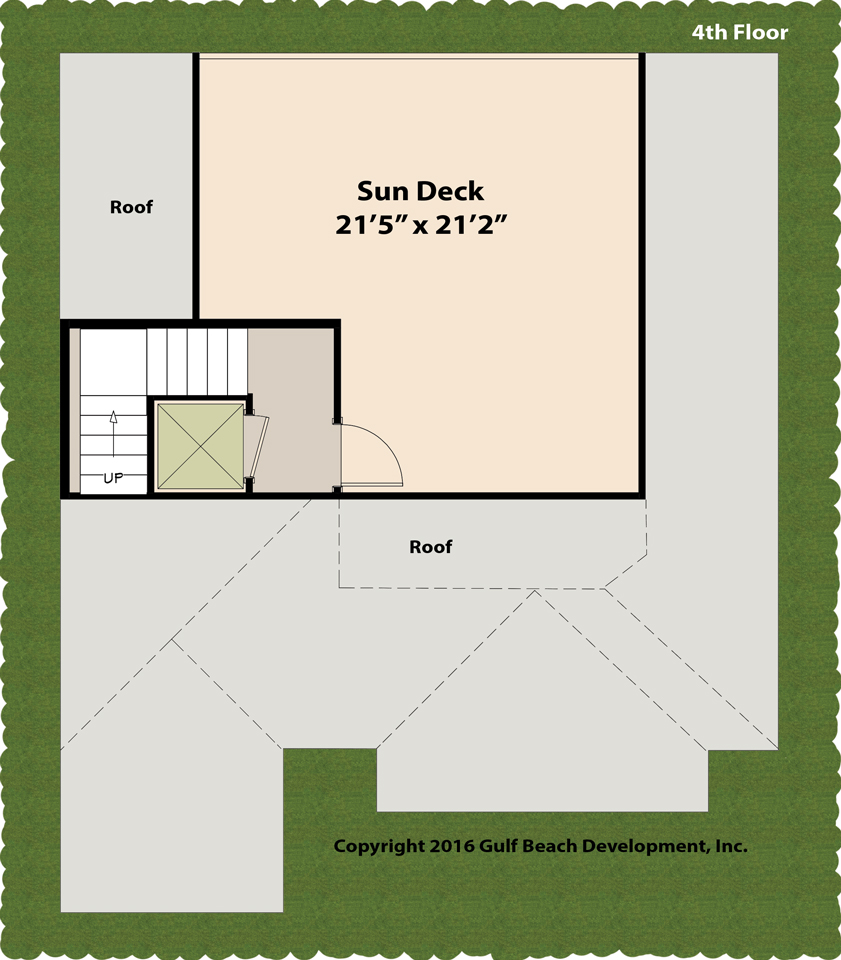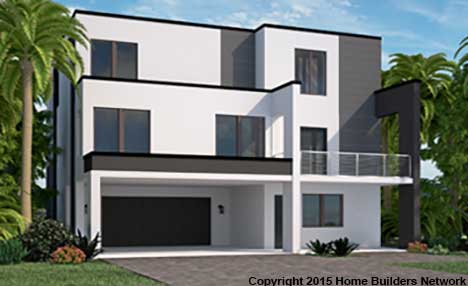Photographs / illustrations may show modified designs or options not included in base price.
Common Options
House Plan Description
Welcome to the Dolphin Bay coastal house plan This plan is three floors with a fourth floor optional Sun Deck Designed to be built in Florida s waterfront areas that are often required to be elevated The first floor includes enclosed parking for three cars an outdoor living area that is semiprivate and the foyer entrance The 2nd floor is actually the first floor just above the flood zone allowing for more normal finished features of a home This second floor contains the three main bedrooms allowing better protection from a unexpected surprise storm during the middle of the night The third floor allows for the main everyday living and entertaining Unlike most plans the 3rd floor offers front and rear outside covered Lanais to enjoy your home area views The Sun Deck on the fourth floor increases the area viewing point This sundeck includes the option to have an elevator that connects to all four levels As a side note this single family house plan was original designed to be staggered alongside duplicate copies of the same plan forming a townhouse This coastal house plan can be built anywhere in the state of Florida by reaching out to any certified Home Builders Network real estate agent
House Plan Details
4770 Total Living Area
3 Bedrooms
2801 Total Build Area
3.00 Bathrooms
42'0" W X 35'0" D
4 Car Garage
Style : Traditional
Type : Coastal Elevated
Living Levels : Multiple Level
Contact Your Home Building Consultant

Premium Upgrades Included
New Construction Financing

*Based on 30-years fixed term, 20% down payment, a rate of 4%, and does not include the building lot, building lot improvements, impact fees, utility connections/fees, property taxes and insurance. The actual payment obligation will be greater. Assumes a 740+ credit score. Rate listed above is just a rough number as actual rates change daily and varies from lender to lender. Monthly payments will very from listed above and his provided for informational purposes only, please contact an actual construction lender for complate details and to see if you qualify. Click here for a more lender details and contact info.
