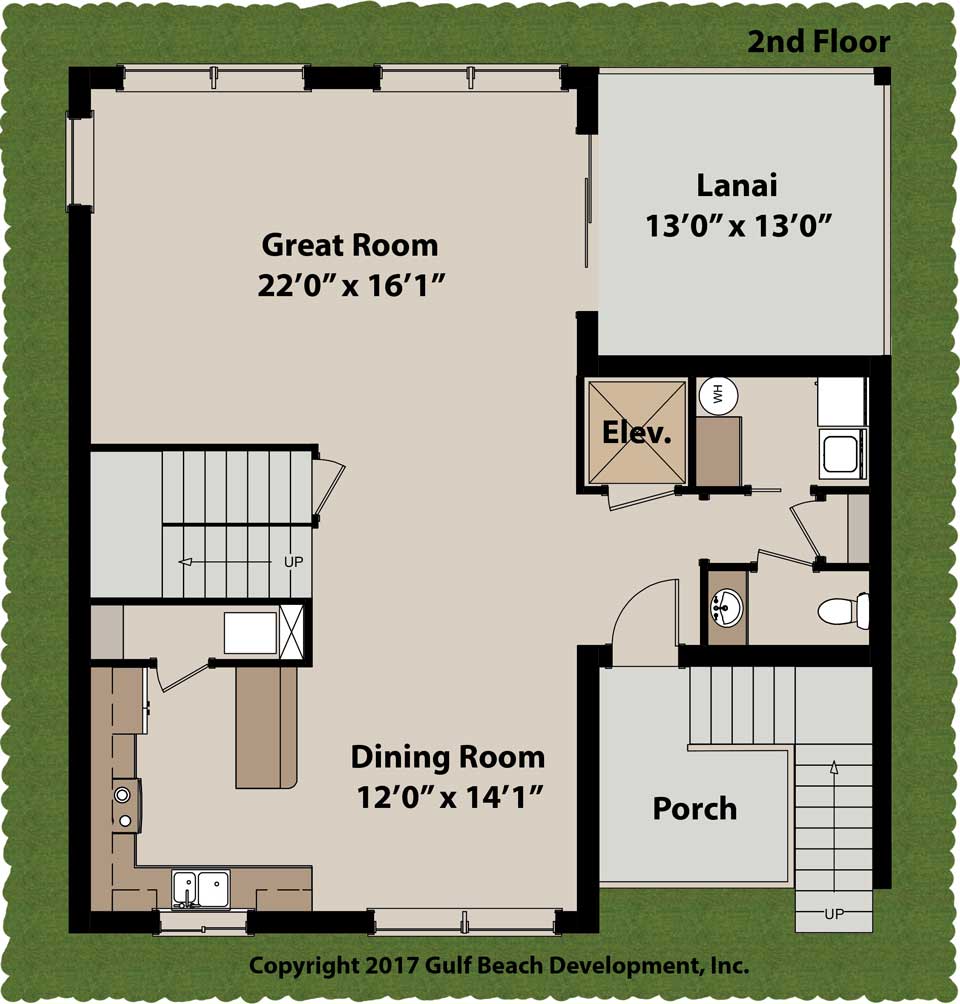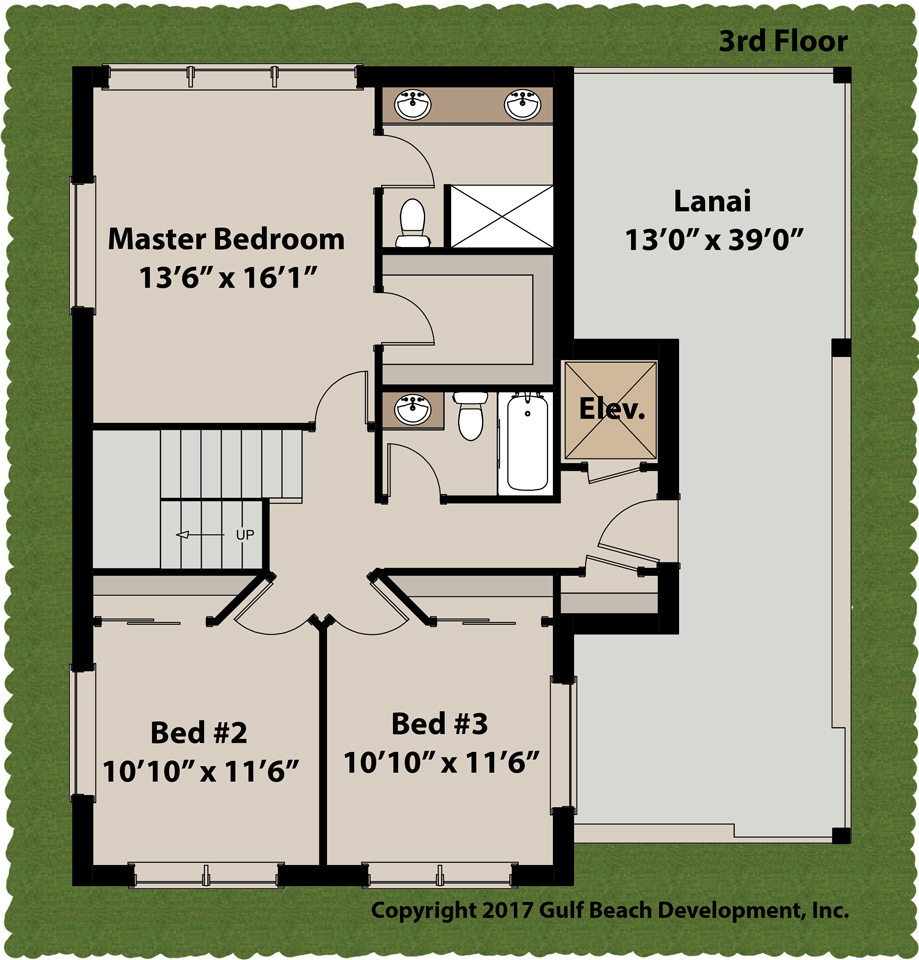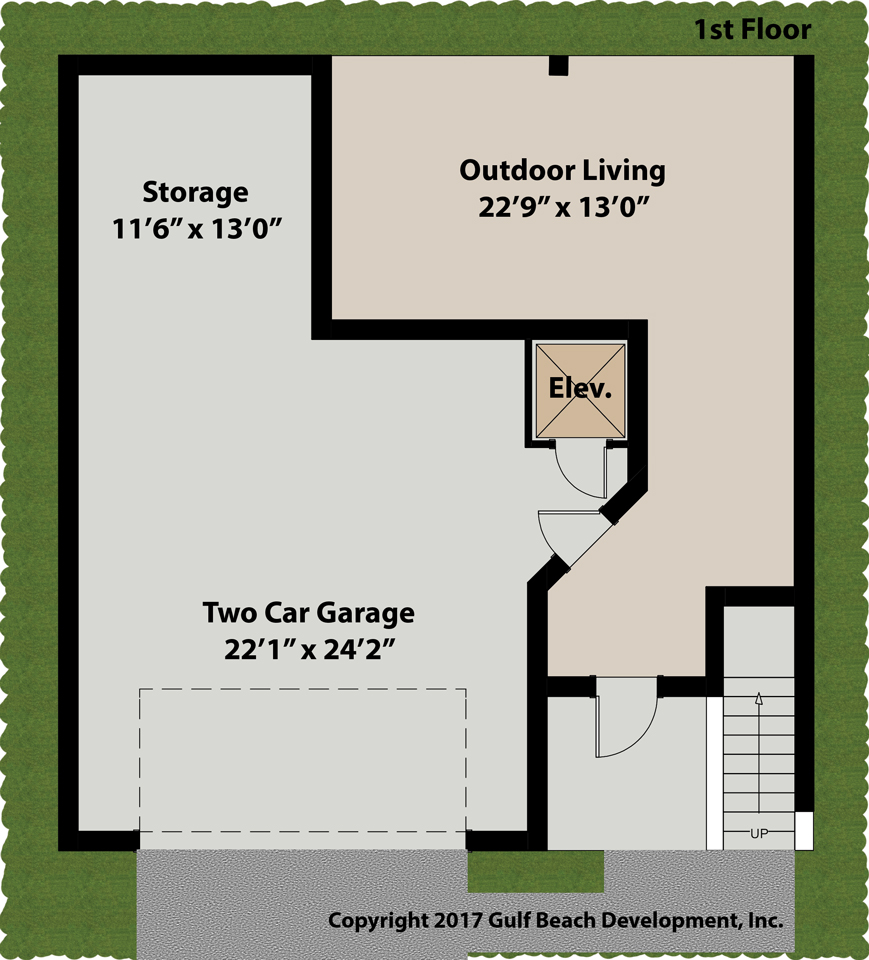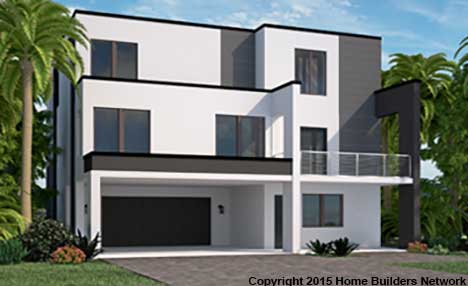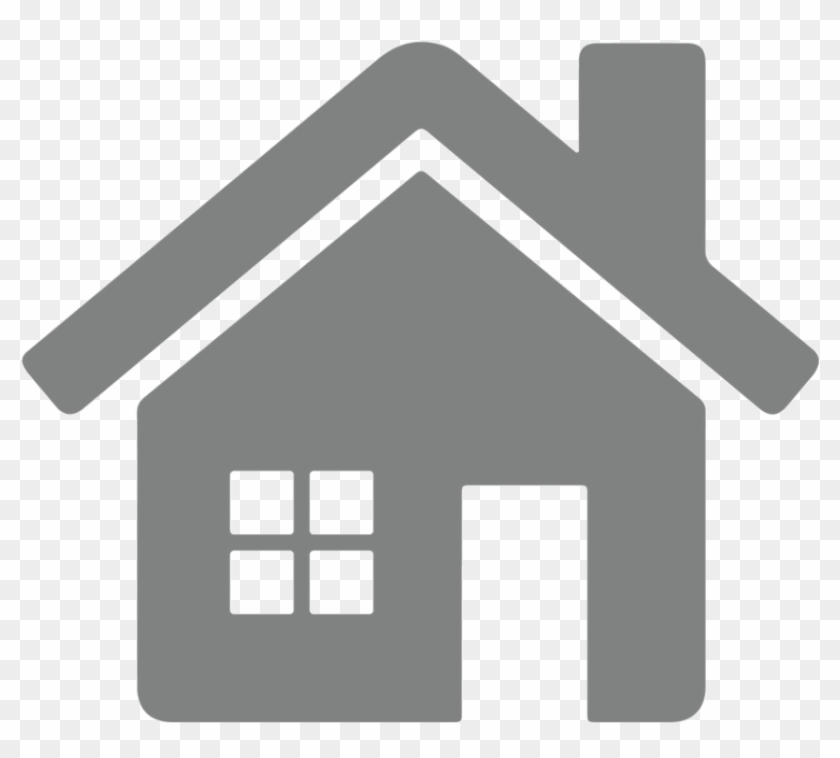Photographs / illustrations may show modified designs or options not included in base price.
Common Options
House Plan Description
The Ariel Island Coastal house plan is a three story modern style design with a flat roof elevated plan The first floor offers two car enclosed garage with additional storage and a large covered outdoor living area located under the man part of the home The exterior front stairs lead to the 2nd floor front porch and main living area This open concept center floor packs in large Great room Dining room and kitchen in a very efficient smaller square footage space In addition the main level rear covered Lanai offers great outdoor option including dining on those beautiful fall Florida evenings The top floor includes the rear facing master suite with full walk-in closet The remaining two 3rd floor bedrooms share one central bathroom and offer enormous amount of lighting from their respective windows The most unique feature this coastal house plan offers is the top floor large covered Lanai This Lanai stretches over thirty nine feet from front to back of this plan Not only does this Lanai make great viewing options from front to back it s especially helpful when you expecting company and see them pulling into your drive while still enjoying the rear possible waterfront views If you have ever considered building a waterfront elevated coastal home now is the time Home Builders Network offers some of the area s most affordable home building options that are by far the most energy efficient and strongest homes being built in Florida
House Plan Details
2284 Total Living Area
3 Bedrooms
4277 Total Build Area
2.50 Bathrooms
39'0" W X 37'0" D
2 Car Garage
Style : Modern
Type : Coastal Elevated
Living Levels : Multiple Level
Contact Your Home Building Consultant

Premium Upgrades Included
New Construction Financing

Similar House Plan
*Based on 30-years fixed term, 20% down payment, a rate of 4%, and does not include the building lot, building lot improvements, impact fees, utility connections/fees, property taxes and insurance. The actual payment obligation will be greater. Assumes a 740+ credit score. Rate listed above is just a rough number as actual rates change daily and varies from lender to lender. Monthly payments will very from listed above and his provided for informational purposes only, please contact an actual construction lender for complate details and to see if you qualify. Click here for a more lender details and contact info.
