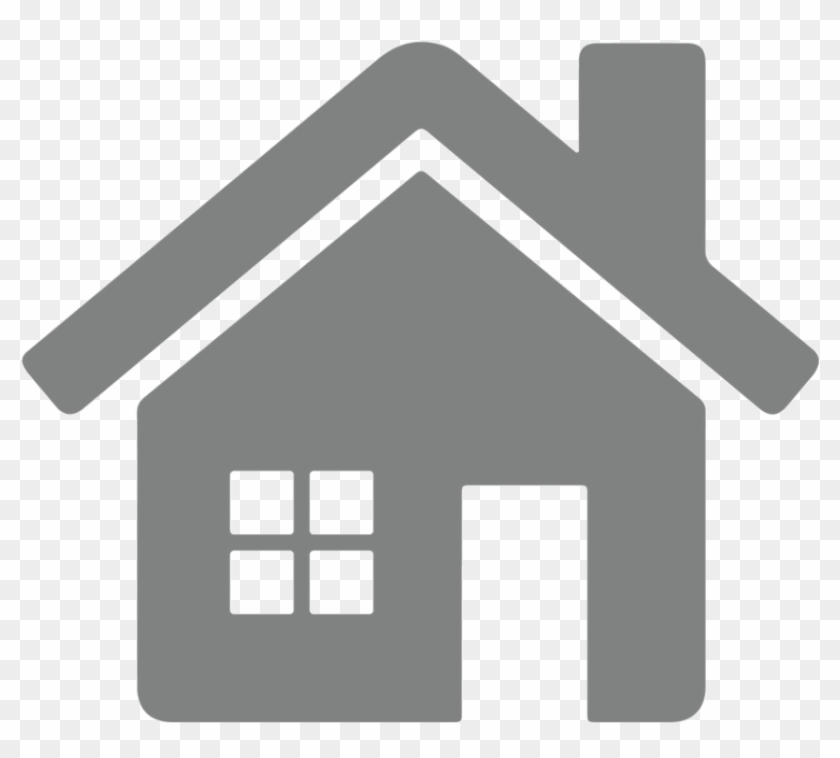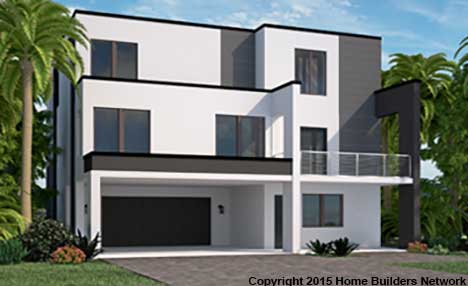Photographs / illustrations may show modified designs or options not included in base price.
Common Options
| C1015 - 01 | Upgrade Ext railing post picket to S S Cable Horizontal system | Log-in to see pricing | $18,010 | |
| C1015 - 02 | Add-on Install decorative band around Ext windows and doors | Log-in to see pricing | $4,250 | |
| C1015 - 03 | Add-on Install decorative band board completely around the home between the 1st and 2nd flr | Log-in to see pricing | $2,850 | |
| C1015 - 04 | Add-on Install Optional elevator | Log-in to see pricing | $45,291 | |
| C1015 - 05 | Add-on Install rear concrete stairs to side of home to access 2nd flr rear deck | Log-in to see pricing | $24,101 | |
| C1015 - 06 | Add-on Install rear Wood stairs to side of home to access 2nd flr rear deck | Log-in to see pricing | $16,554 | |
| C1015 - 07 | Add-on Install rear of home 1st floor single car overhead garage door with opener | Log-in to see pricing | $2,728 | |
| C1015 - 08 | Add-on Install side garage service door | Log-in to see pricing | $1,702 | |
| C1015 - 09 | Upgrade Master larger tub to Jetted | Log-in to see pricing | $1,454 | |
| C1015 - 10 | Upgrade Replace std bath tub with shower w shower curtain | Log-in to see pricing | $1,442 | |
| C1015 - 11 | Upgrade Pavers replace concrete front 25 long driveway with pavers | Log-in to see pricing | $1,555 | |
| C1015 - 12 | SunDeck - Build 4th flr sundeck no Kitchen bath | Log-in to see pricing | $127,270 | |
| C1015 - 13 | SunDeck - Build 4th flr sundeck With Kitchen bath | Log-in to see pricing | $146,006 | |
| C1015 - 14 | SunDeck - Build 4th flr sundeck Plumb plumb waste and two water line for future use | Log-in to see pricing | $1,619 | |
| C1015 - 15 | Upgrade- 3rd Floor roof ceiling height raised | Log-in to see pricing | $6,297 | |
| C1015 - 16 | Add-on Extend 16 wide 4 thick concrete driveway 1 foot longer | Log-in to see pricing | $130 |
House Plan Description
boardwalk point description added here
House Plan Details
3180 Total Living Area
4 Bedrooms
5108 Total Build Area
4.00 Bathrooms
52'0" W X 36'0" D
3 Car Garage
Style : Modern
Type : Coastal Elevated
Living Levels : Multiple Level
Contact Your Home Building Consultant
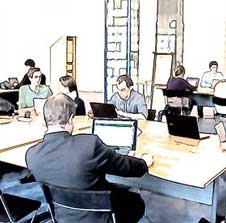
Premium Upgrades Included
New Construction Financing

Similar House Plan
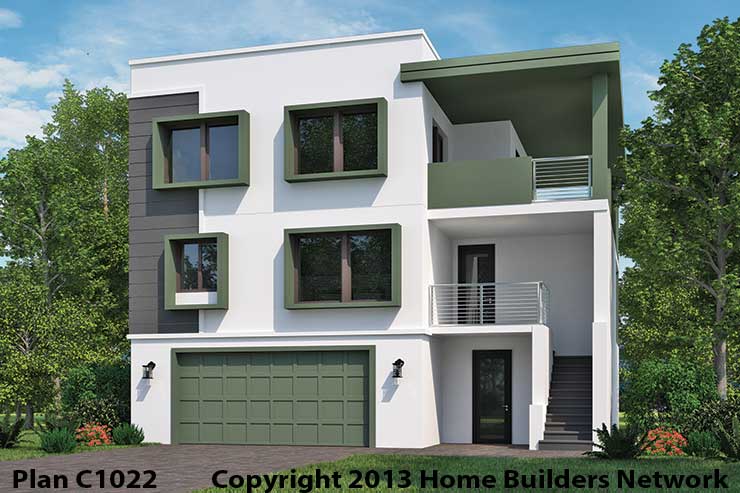
Ariel Island
$573,476
$2,738/Mo.*
Pinellas
- Bed 3
- Bath 2.50
- SqFt 2,284
- Car 2
- Style : Modern
- Type : Coastal Elevated
- Living levels : Multiple Level
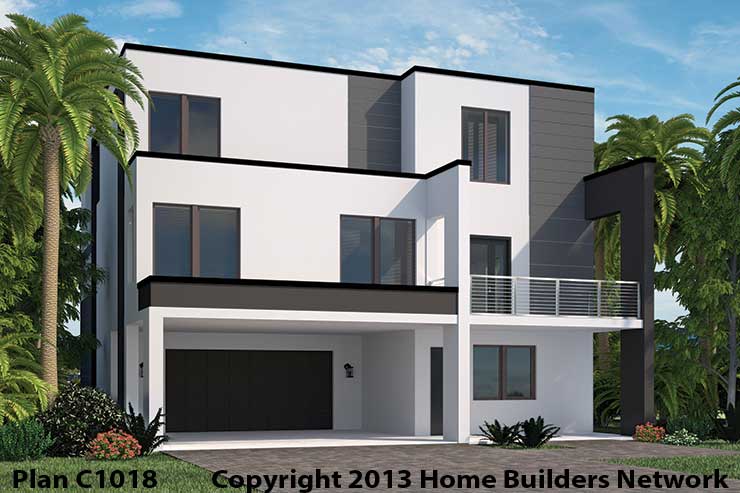
Island Bay
$658,725
$3,145/Mo.*
Pinellas
- Bed 3
- Bath 2.50
- SqFt 2,984
- Car 3
- Style : Modern
- Type : Coastal Elevated
- Living levels : Multiple Level
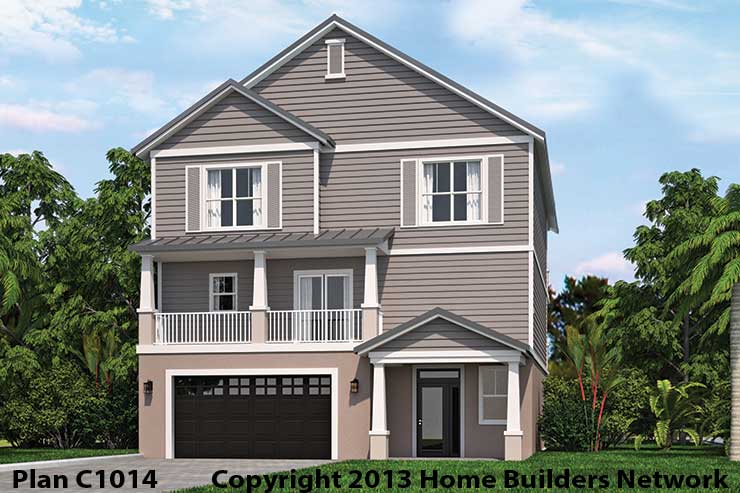
Island Key
$780,714
$3,727/Mo.*
Pinellas
- Bed 4
- Bath 4.00
- SqFt 3,180
- Style : Traditional
- Type : Coastal Elevated
- Living levels : Multiple Level
*Based on 30-years fixed term, 20% down payment, a rate of 4%, and does not include the building lot, building lot improvements, impact fees, utility connections/fees, property taxes and insurance. The actual payment obligation will be greater. Assumes a 740+ credit score. Rate listed above is just a rough number as actual rates change daily and varies from lender to lender. Monthly payments will very from listed above and his provided for informational purposes only, please contact an actual construction lender for complate details and to see if you qualify. Click here for a more lender details and contact info.
