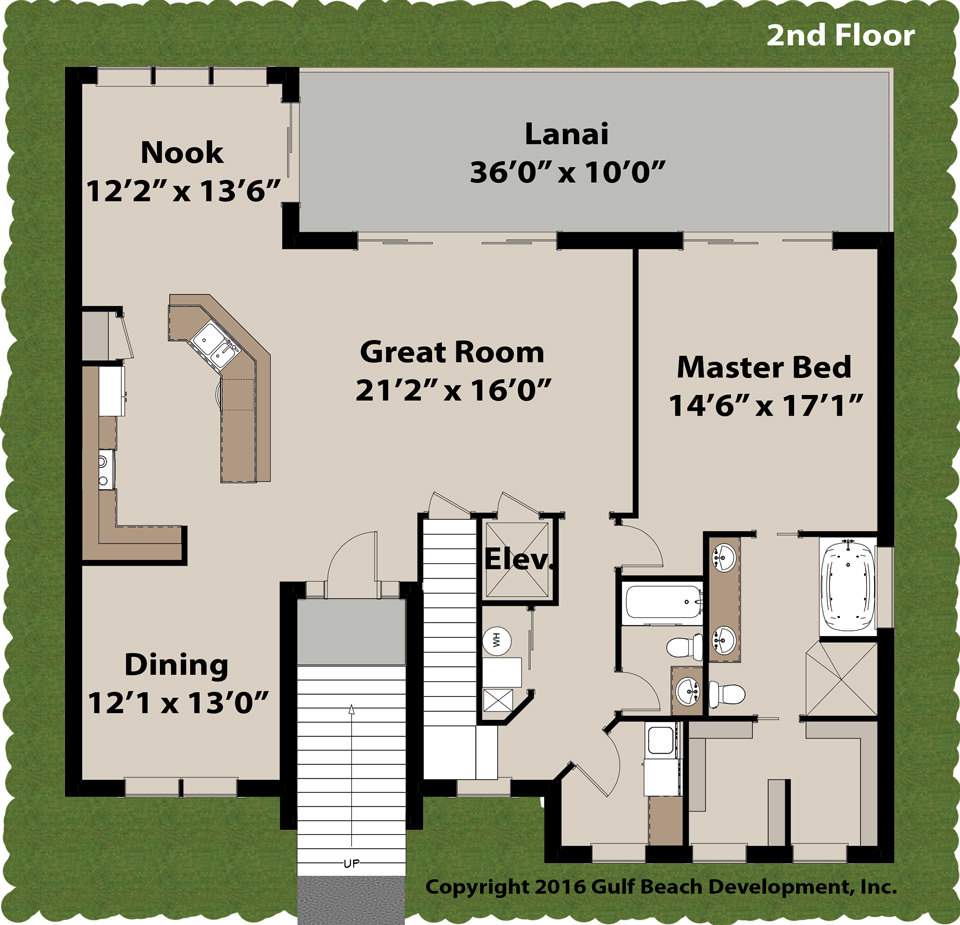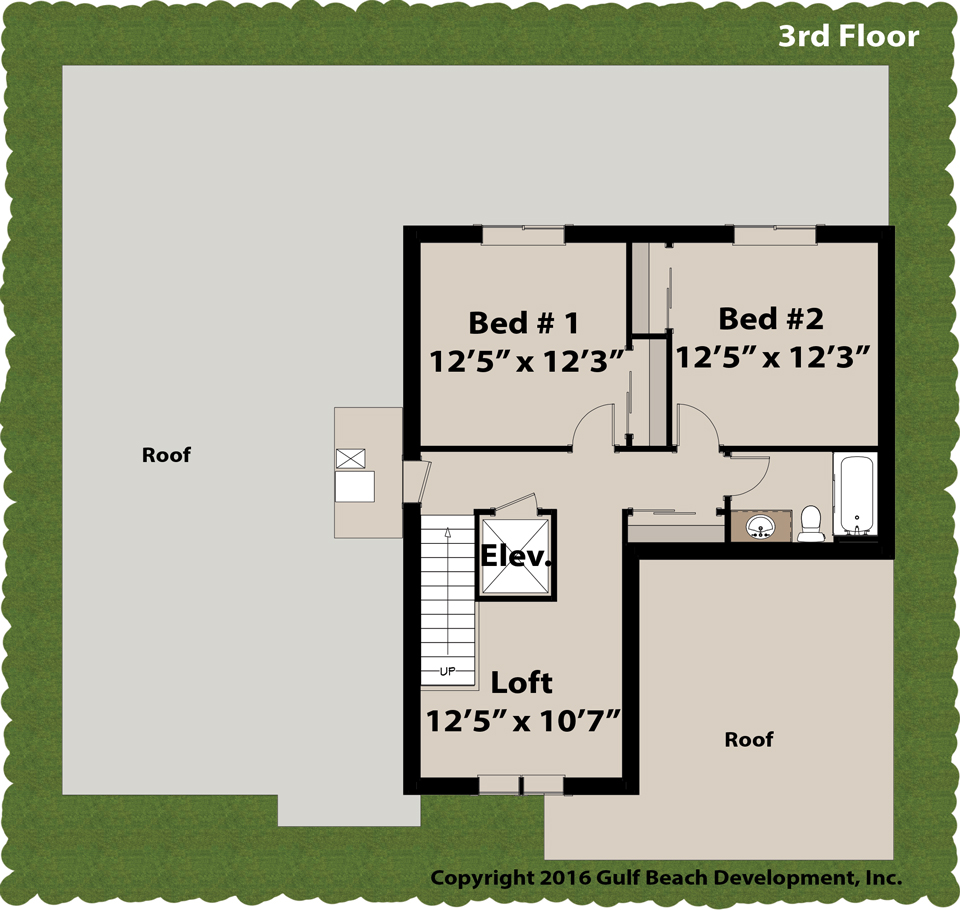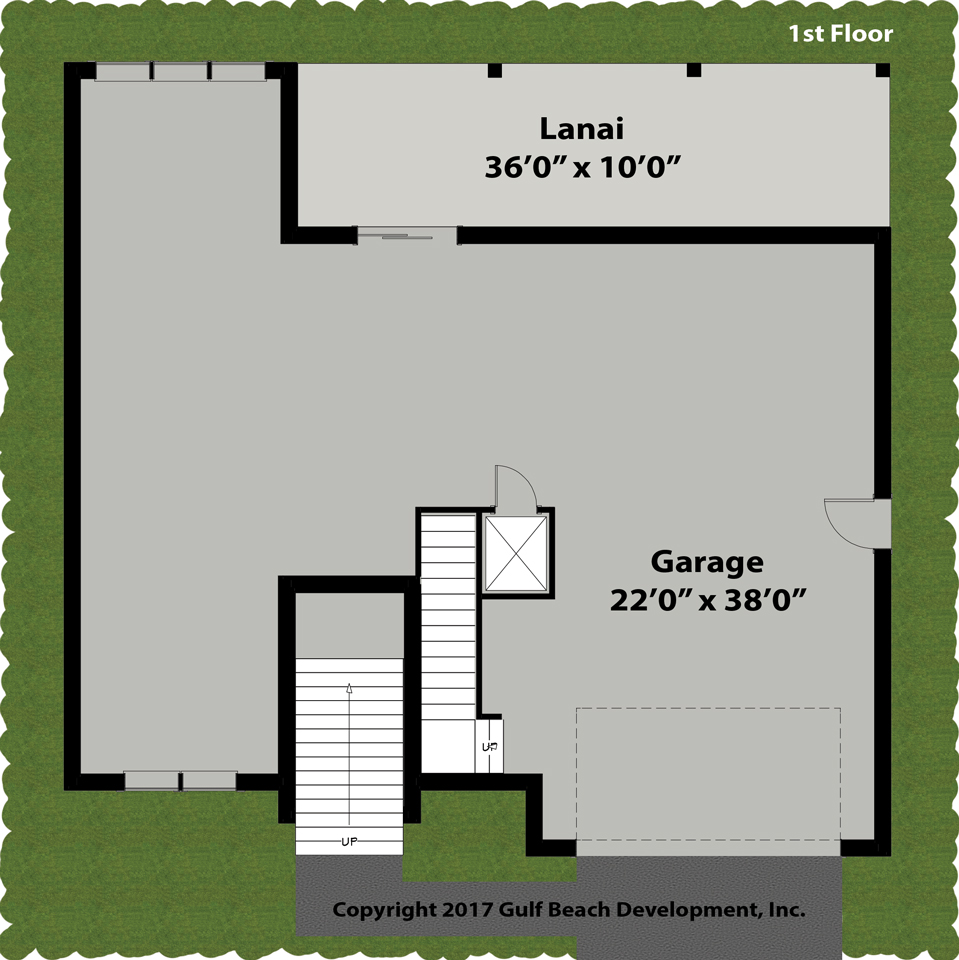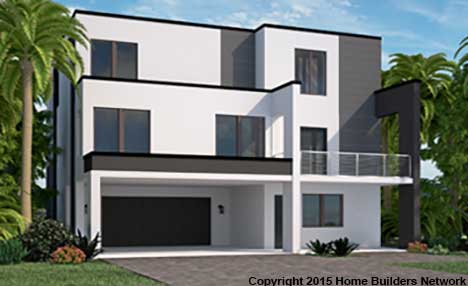Photographs / illustrations may show modified designs or options not included in base price.
Common Options
House Plan Description
Grand Island Coastal House Plan Offering a very elegant exterior design combing hip and gable style roofs with options for all stucco or cement siding finishes is sure to please Meeting many local flood zone requirements the first floor is a complete garage area offering four car enclosed storage space plus much more Creating a grand entrance with wide concrete stairs leading to the 2nd floor foyer can be seen from the exterior of the home Inside this second floor level at nine feet high ceilings is the main living floor offering large open concept living with excellent glass opening views to the rear exterior of this coastal house plan The Master suite with custom shower and large soaker tub is sure to please many and is also located on this 2nd level main living area The third floor includes two bedrooms and loft area The main floor area also includes a full bath room making it easy for guest to shower off after a day of boating or enjoying the swimming pool This Coastal House Plan like so many of the Home Builders Network designs is hard to find a true elevated home with excellent rear viewing making it perfect for waterfront building lots
House Plan Details
2624 Total Living Area
3 Bedrooms
5289 Total Build Area
3.00 Bathrooms
48'0" W X 50'0" D
2 Car Garage
Style : Traditional
Type : Coastal Elevated
Living Levels : Multiple Level
Contact Your Home Building Consultant

Premium Upgrades Included
New Construction Financing

Similar House Plan
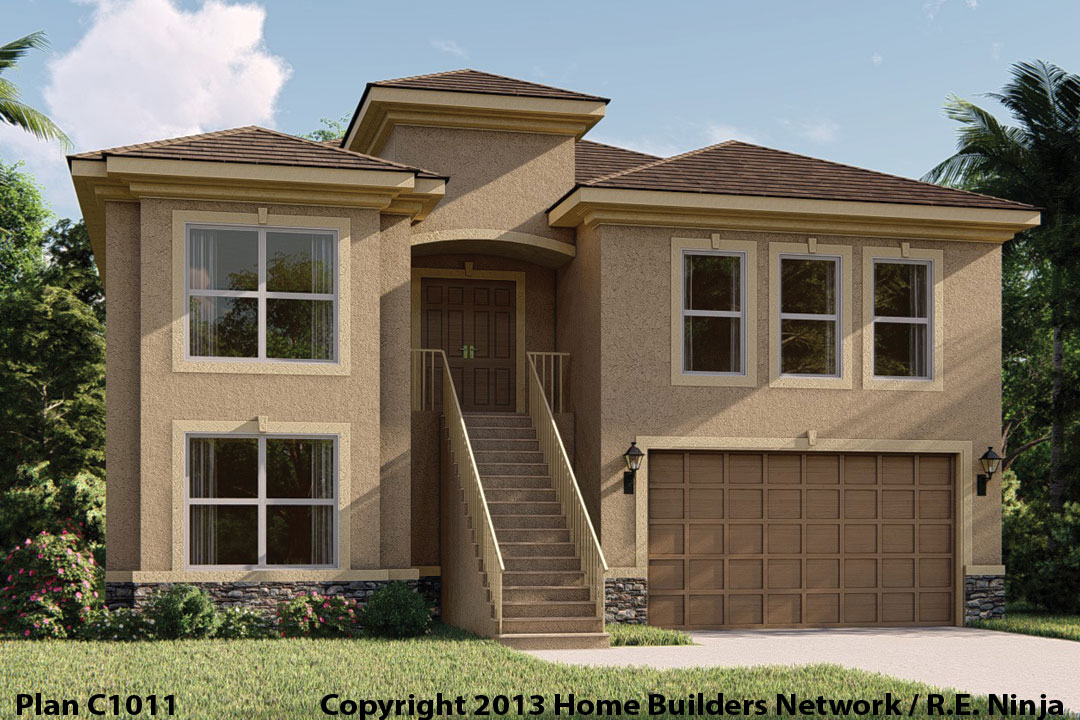
Sunset Bay
$607,600
$2,901/Mo.*
Pinellas
- Bed 3
- Bath 2.00
- SqFt 1,960
- Car 3
- Style : Traditional
- Type : Coastal Elevated
- Living levels : Single Level
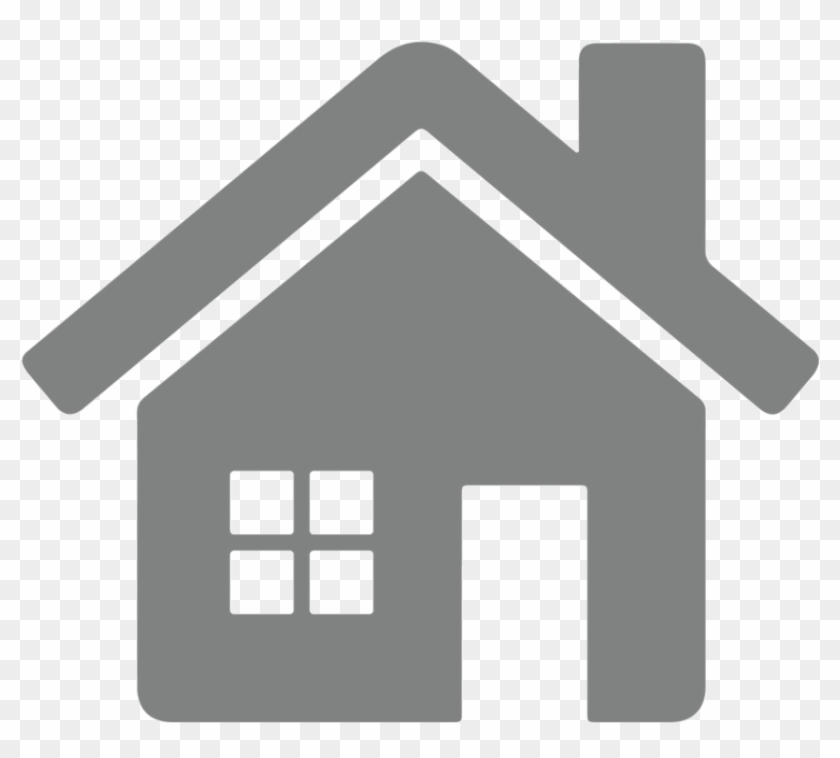
Eagle Bay
$607,600
$2,901/Mo.*
Pinellas
- Bed 4
- Bath 2.00
- SqFt 1,960
- Car 2
- Style : Traditional
- Type : Coastal Elevated
- Living levels : Single Level
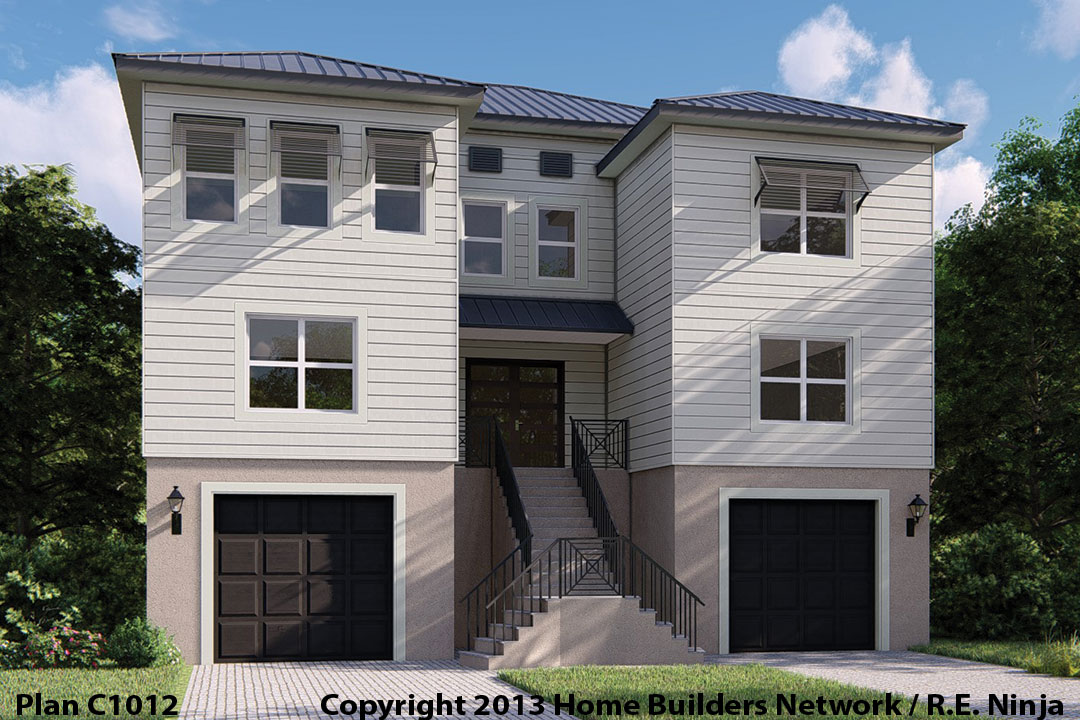
Harbor View
$813,243
$3,883/Mo.*
Pinellas
- Bed 5
- Bath 3.50
- SqFt 3,426
- Car 3
- Style : Traditional
- Type : Coastal Elevated
- Living levels : Multiple Level
*Based on 30-years fixed term, 20% down payment, a rate of 4%, and does not include the building lot, building lot improvements, impact fees, utility connections/fees, property taxes and insurance. The actual payment obligation will be greater. Assumes a 740+ credit score. Rate listed above is just a rough number as actual rates change daily and varies from lender to lender. Monthly payments will very from listed above and his provided for informational purposes only, please contact an actual construction lender for complate details and to see if you qualify. Click here for a more lender details and contact info.
