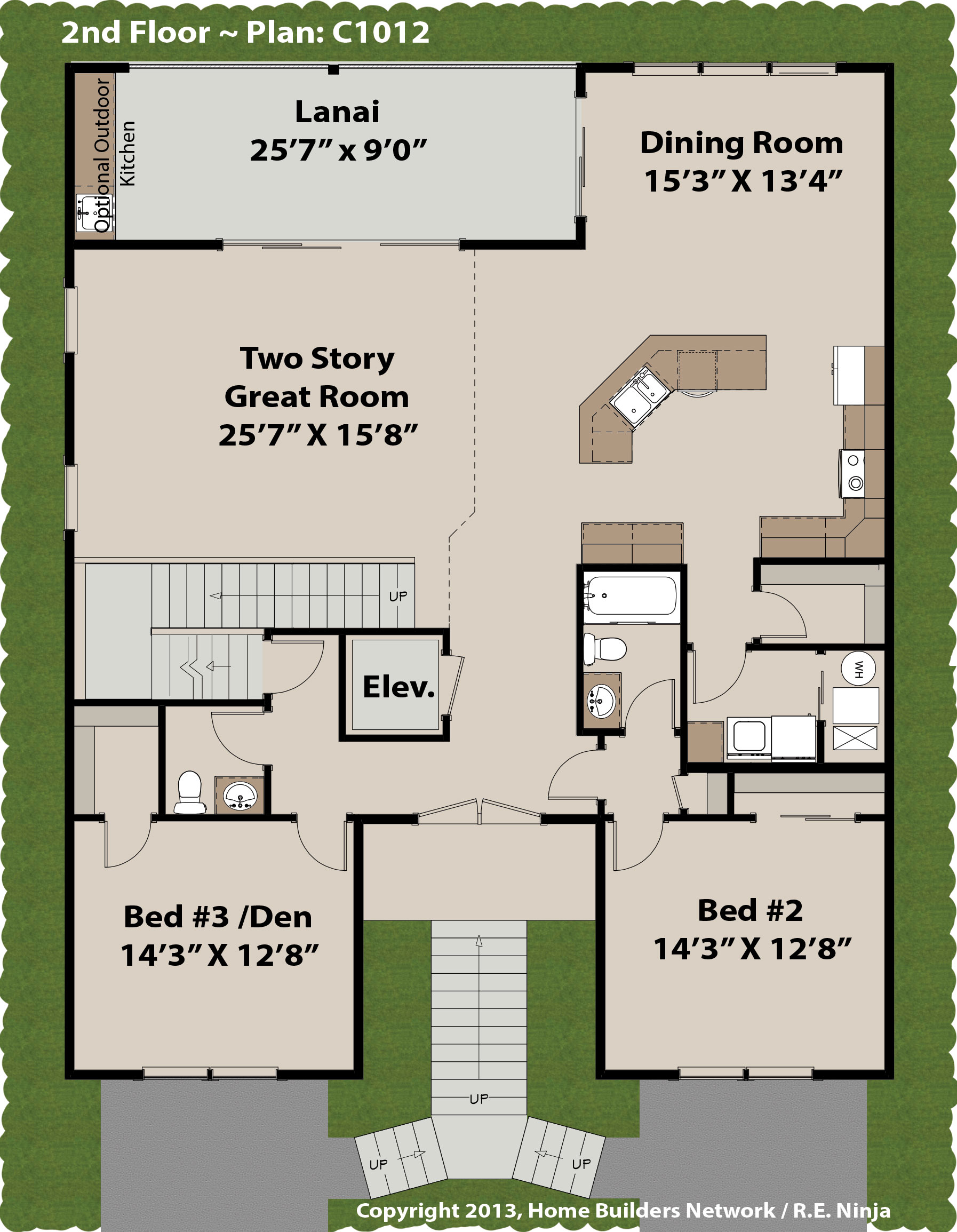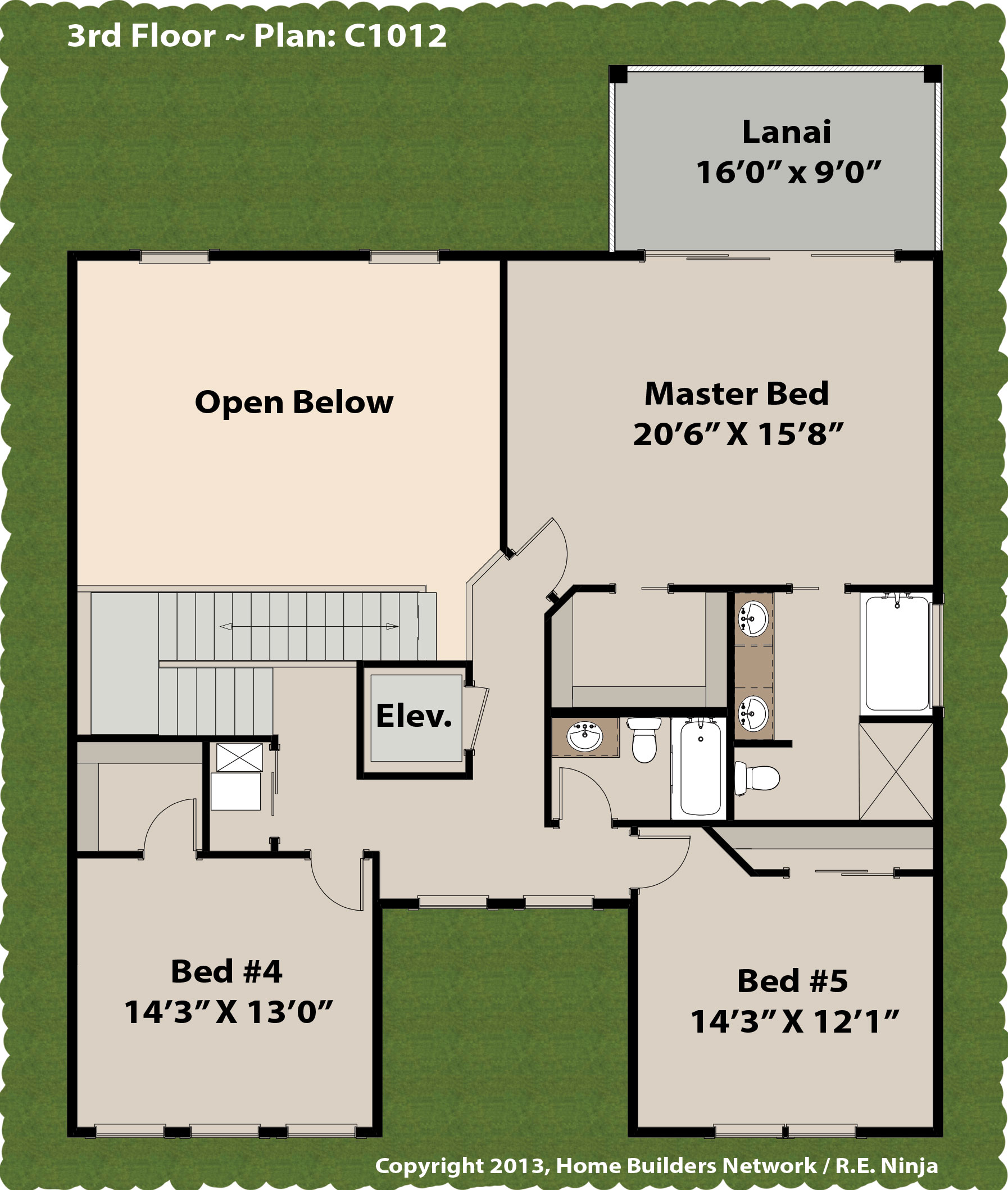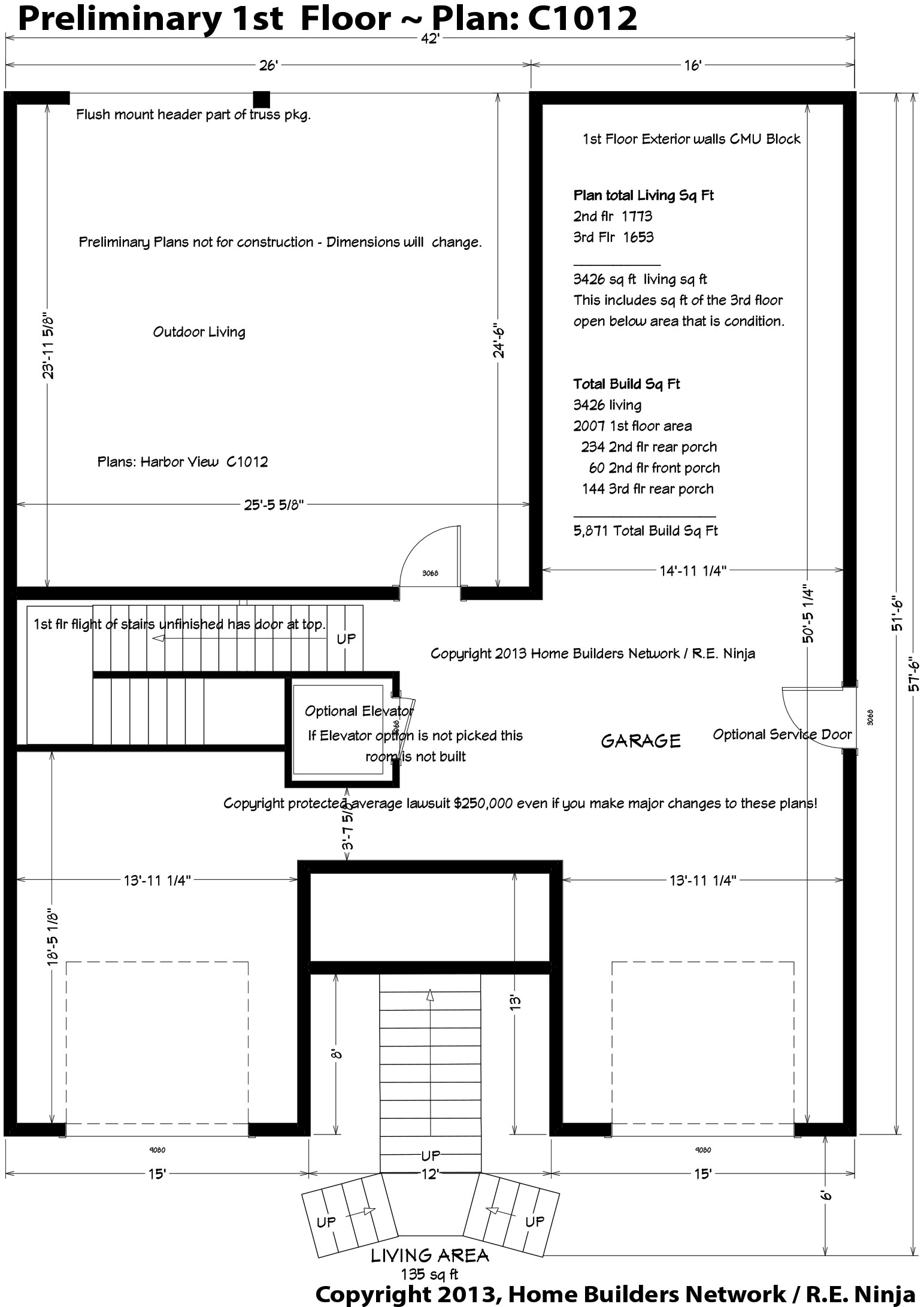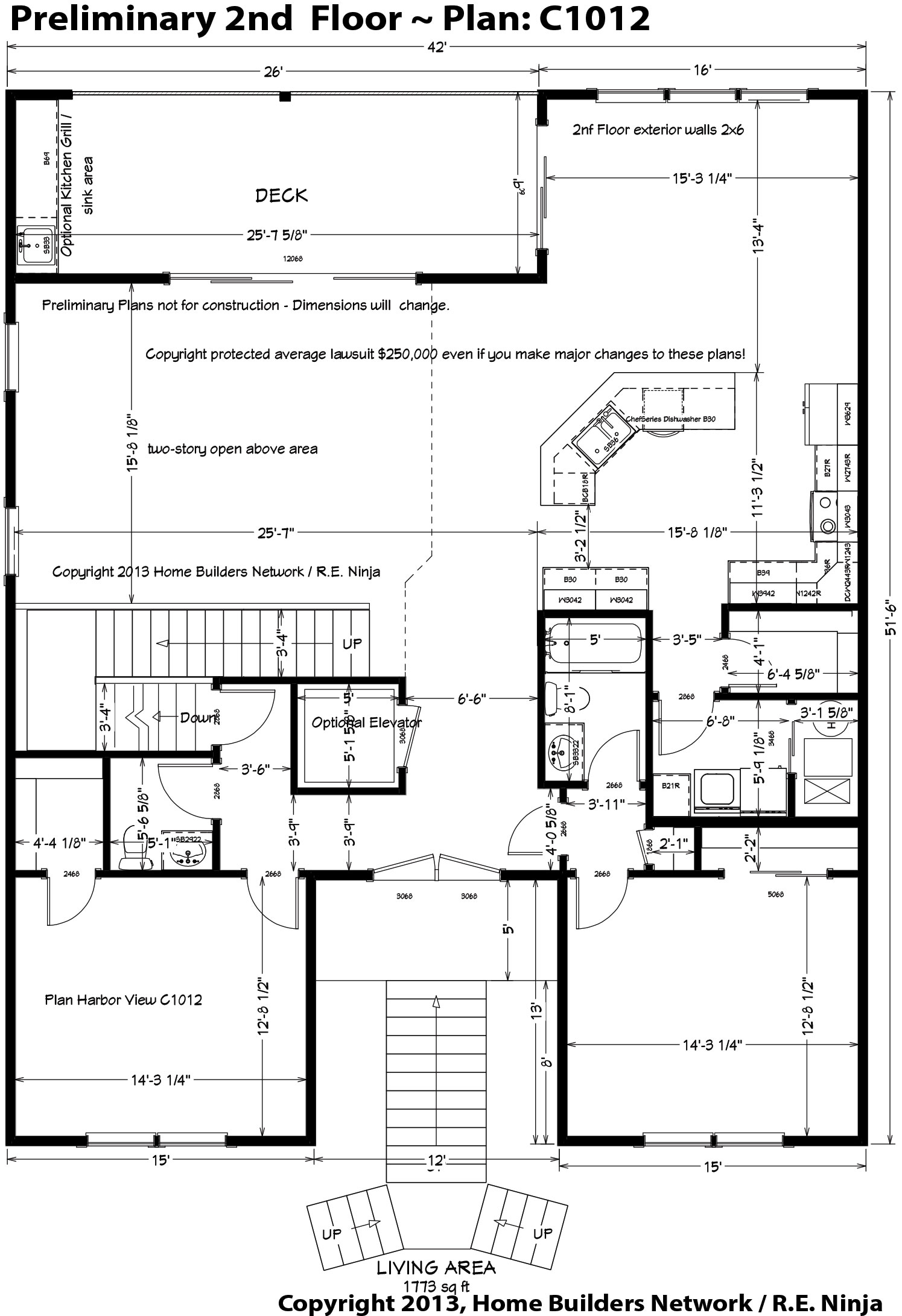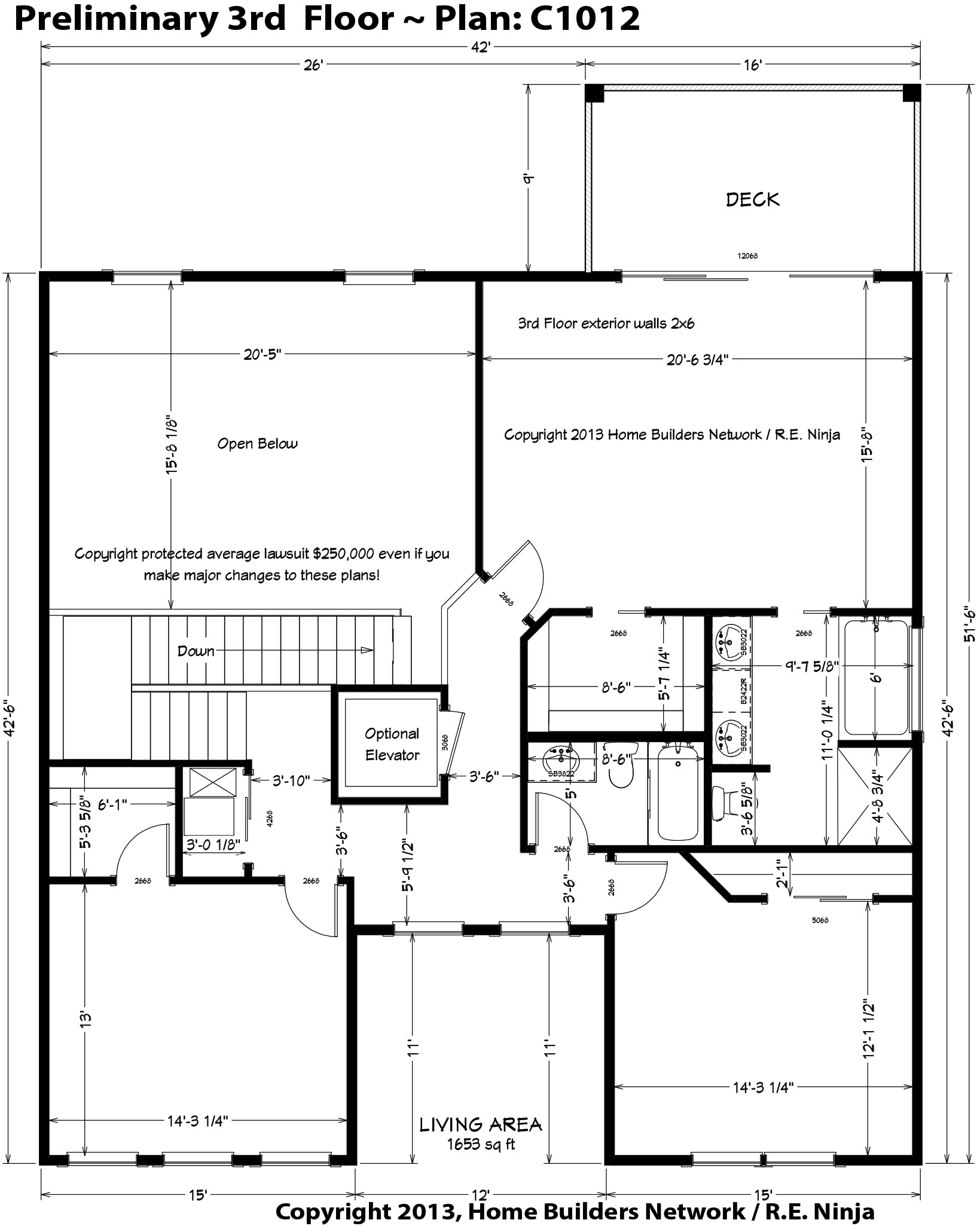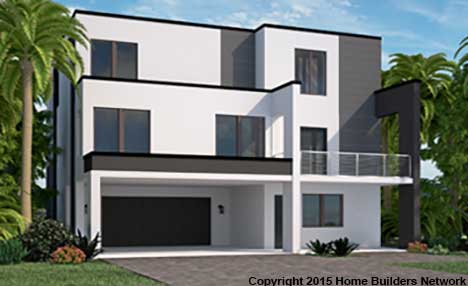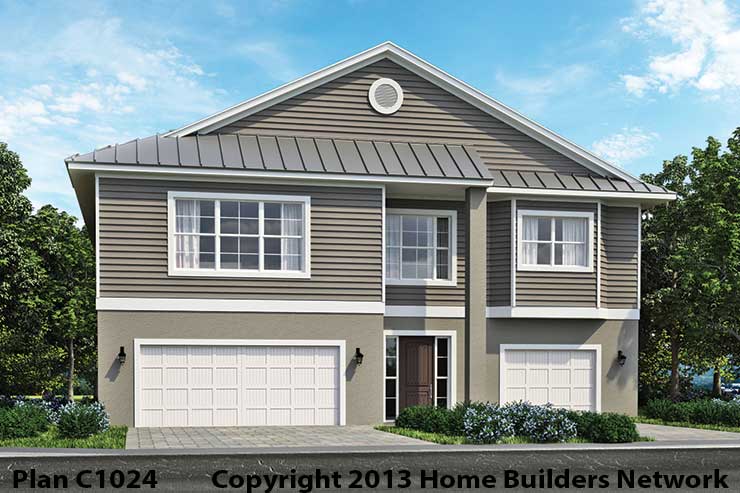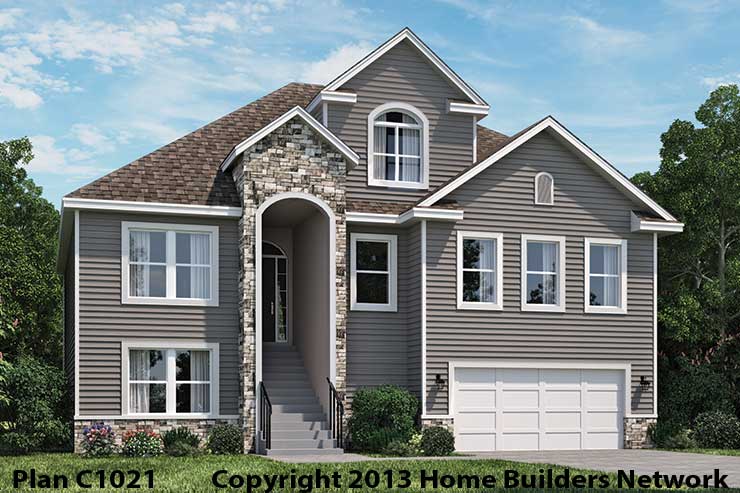Photographs / illustrations may show modified designs or options not included in base price.
Common Options
| C1012 - 01 | test short description added here | Log-in to see pricing | $1 |
House Plan Description
Welcome to the Harbor View house plan This 3 426 Sq Ft living space home offers large living spaces This is a Coastal Elevated home with rear great room living The five bedrooms allow for many options that could include a second mini-master suite with its own private full bathroom or you could make one of the secondary bedrooms into a Den The two story great room has 315 square feet counted on the third floor as part of the living space Make sure you look at the upgrade options to make this 315 sq ft into a large flex space as the cost upgrade is reasonably low since the original house already includes the exterior walls and HVAC system to condition this space The first floor garage offers a ton of storage space and a large Outdoor Living area that is semi-private and under the house away from rain and direct sun On the 2nd floor rear Lanai the design includes a space for your grill or add an upgraded built in mini wet sink area The exterior images show several different styles the home could be built with all by choosing the matching upgrade options Note The master shower does not include a glass door but can be added
House Plan Details
3426 Total Living Area
5 Bedrooms
5871 Total Build Area
3.50 Bathrooms
57'6" W X 42'0" D
3 Car Garage
Style : Traditional
Type : Coastal Elevated
Living Levels : Multiple Level
Contact Your Home Building Consultant

Premium Upgrades Included
New Construction Financing

Similar House Plan
*Based on 30-years fixed term, 20% down payment, a rate of 4%, and does not include the building lot, building lot improvements, impact fees, utility connections/fees, property taxes and insurance. The actual payment obligation will be greater. Assumes a 740+ credit score. Rate listed above is just a rough number as actual rates change daily and varies from lender to lender. Monthly payments will very from listed above and his provided for informational purposes only, please contact an actual construction lender for complate details and to see if you qualify. Click here for a more lender details and contact info.
